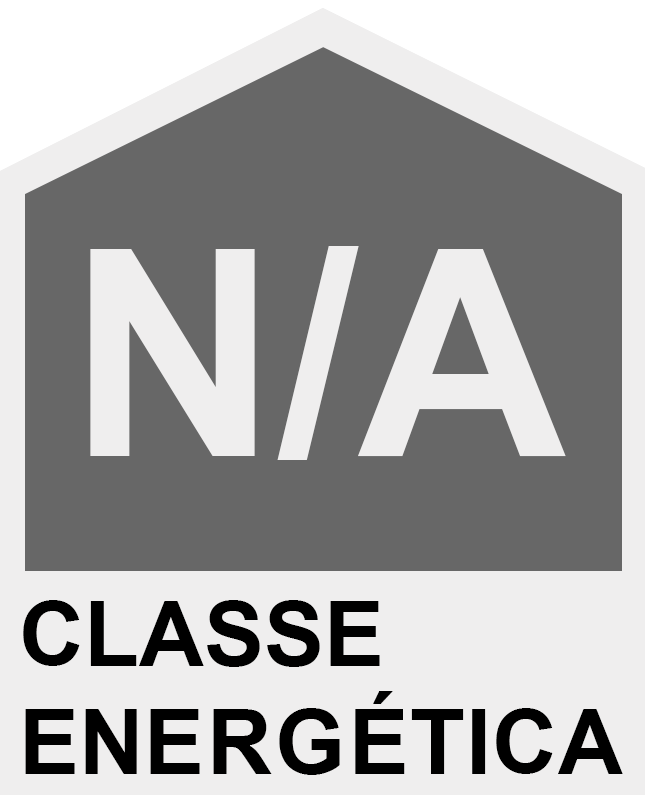Resort Bom Sucesso - For sale - Vau - Óbidos - Villa - T4 - Leiria - CASAS DO LAGO at Bom Sucesso Design Resort, Leisure, Golf & SPA
- 4
- 4
- 249m2
- 200m2
- 1467m2
Ref: ACE072/2024
- 4
- 4
- 249m2
- 200m2
- 1467m2
Ref: ACE072/2024
CASAS DO LAGO at Bom Sucesso Design Resort, Leisure, Golf & SPA
This 2 floors villa, designed by the renowned architect Eduardo Souto de Moura, is located in the largest plot of CASAS DO LAGO with about 1.500sqm area.
Despite the 2 levels that constitute it, CASA DO LAGO 5 fits perfectly with it surroundings, due to the unevenness of the plot that allows the 1st floor to be at ground level in the access area, and the lower floor to open out to the lake and garden.
In its 249sqm of built area you will find 2 suites and 2 bedrooms opening into a balcony with superb views over the lake and the garden, a full bathroom and a laundry room.
On the lower floor, hall and social bathroom, kitchen, living room and dining room directly connected to an outside porch where the wonderful garden facing the lake begins
Despite the 2 levels that constitute it, CASA DO LAGO 5 fits perfectly with it surroundings, due to the unevenness of the plot that allows the 1st floor to be at ground level in the access area, and the lower floor to open out to the lake and garden.
In its 249sqm of built area you will find 2 suites and 2 bedrooms opening into a balcony with superb views over the lake and the garden, a full bathroom and a laundry room.
On the lower floor, hall and social bathroom, kitchen, living room and dining room directly connected to an outside porch where the wonderful garden facing the lake begins
Property Features
- Heating
- Washing machine
- Dishwashing machine
- Fitted wardrobes
- Fireplace
- Central vacuum system
- Equipped kitchen
- Walk-in wardrobe
- Pool
- Garden
- Terrace
- Garage
- Built year: 2024
- Floors: 2
- Private condominium
- Drive way
- Storage / utility room
- Views: Countryside views, Golf views, Pool view, Lake view
- Frontline property
- Video entry system
- Security alarm
- Double glazing
- Electric shutters
- Electric garage gate
- Pantry
- Main drainage
- Walking distance to beach
- Quiet Location
- Central location
- Parking space
- Hydrotherapy Bath
- Sealed land area
- Domotics
- Uninterrupted views
- Energetic certification: Exempt
- Balcony
-












































































































































































